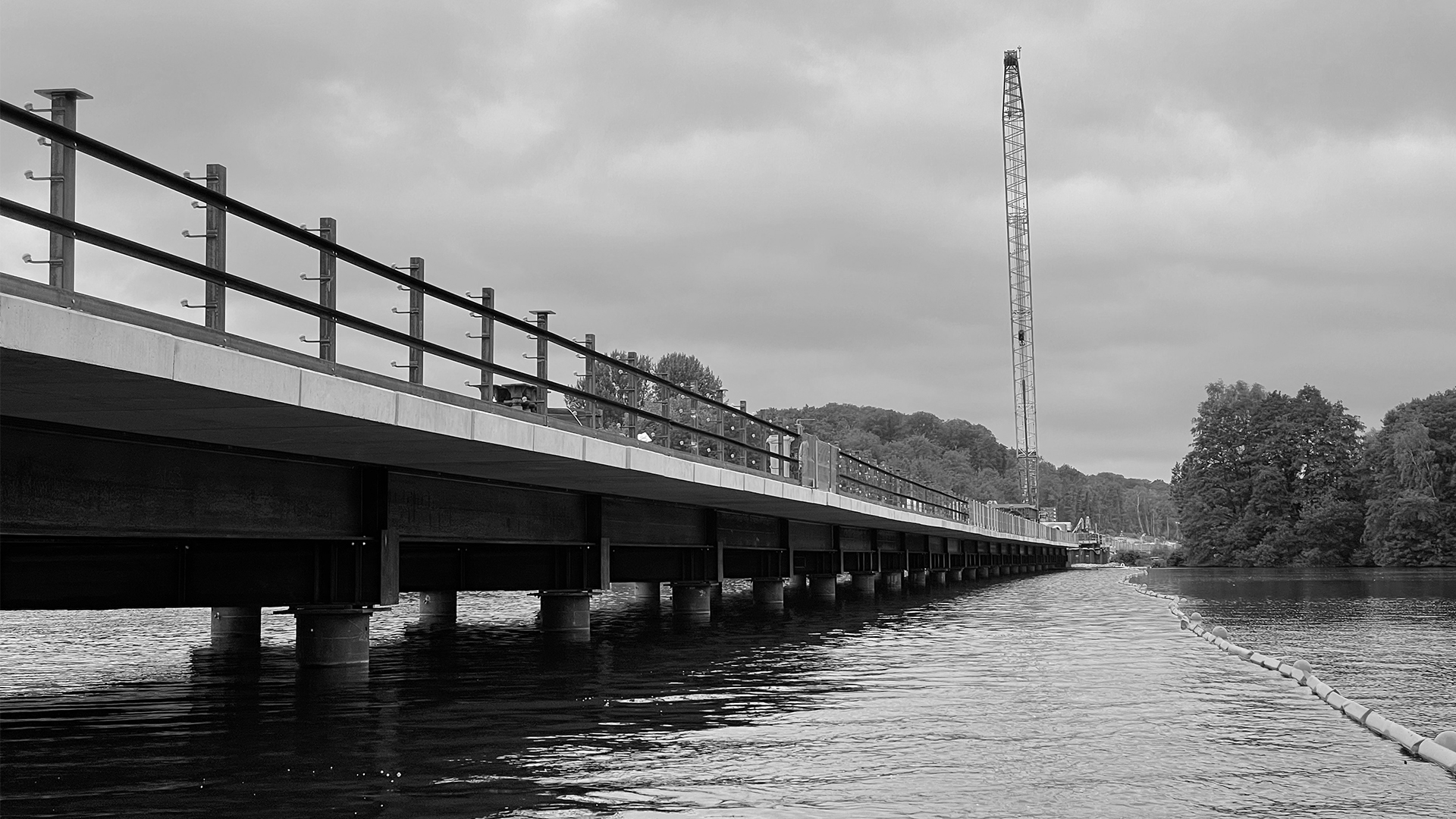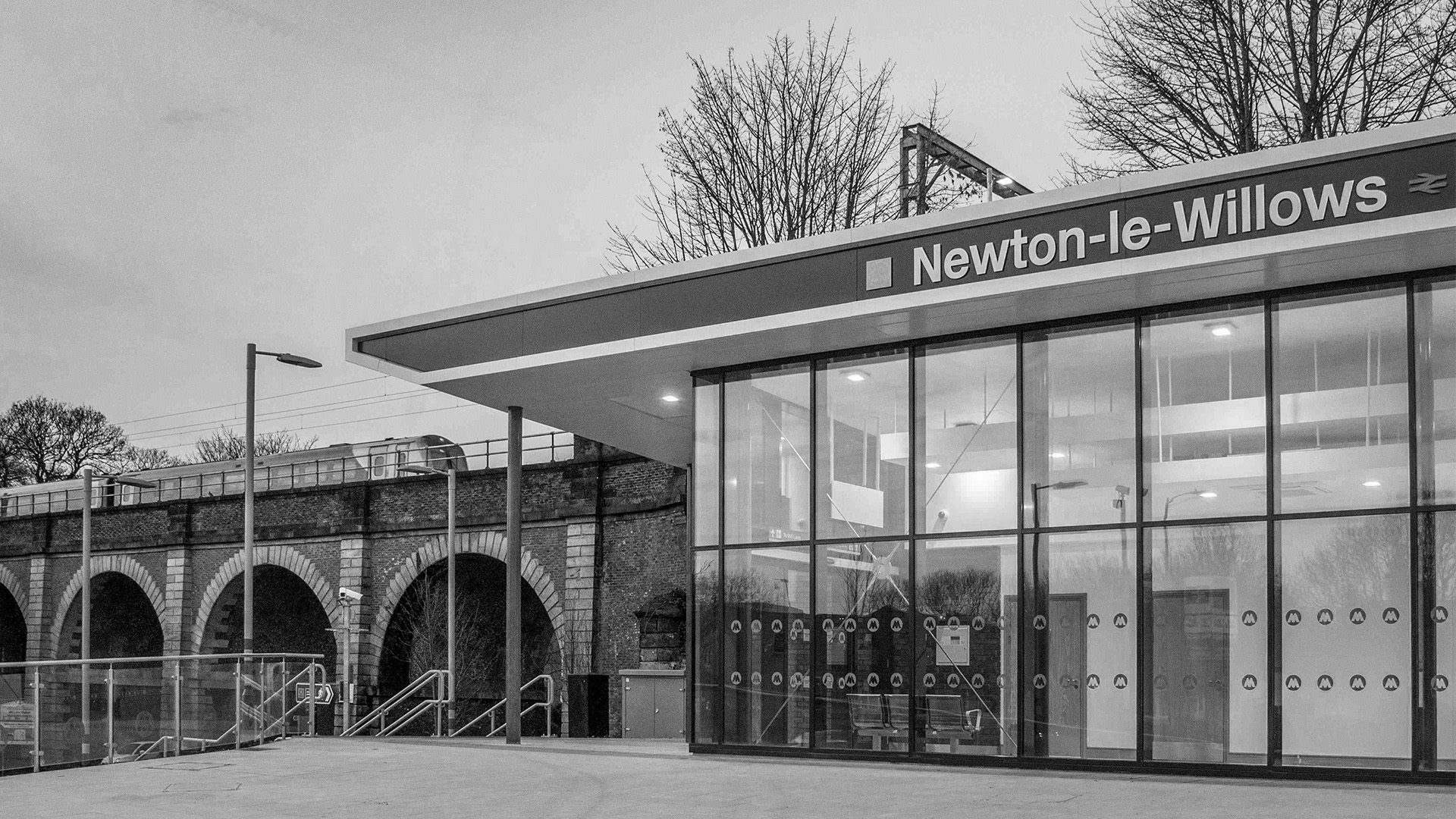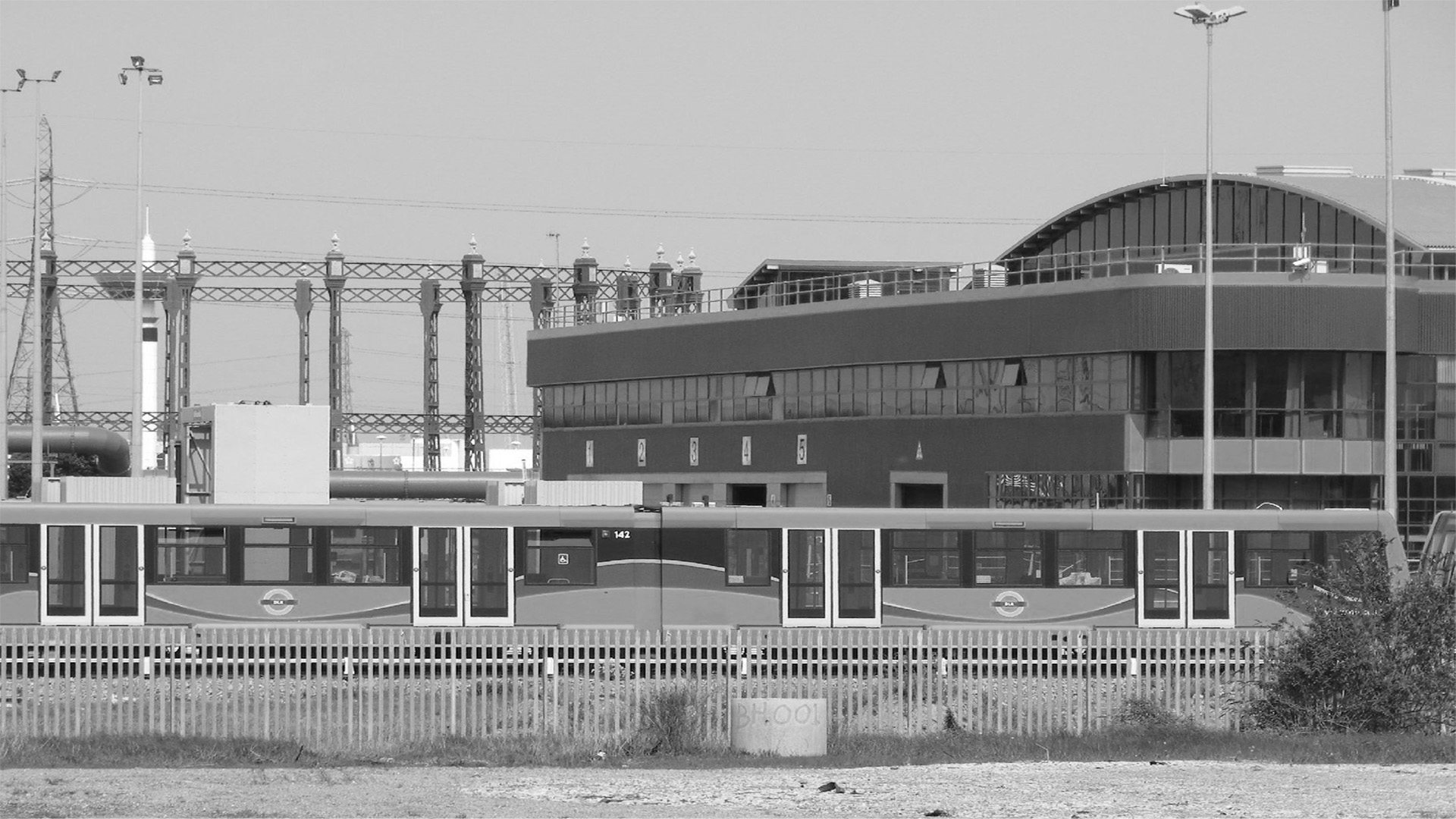Loughor Viaduct
UK, Wales
Project synopsis
Detailed permanent and temporary works design of the replacement Loughor viaduct located in South Wales for Network Rail
Contractor
Carillion
End client
Network Rail
Awards
ICE Wales Cymru Awards 2014 - CEEQUAL Whole Project Award
Award-winning design which replaces the former timber viaduct, consisting of seven spans with a steel plate girder and a concrete composite superstructure which is supported on six reinforced concrete crossheads across a 234m deck.

Tony Gee completed the award-winning design for the replacement viaduct, which replaces the former timber crossing. The structure consists of seven spans with a steel plate girder and a concrete composite superstructure which is supported on six reinforced concrete crossheads across a 234m deck.
Our permanent and temporary works design involved an innovative approach to articulation and track structure interaction. The design incorporates the same historic masonry abutment walls from the Grade II structure as well as some of the previous timber trestles which were left in place in honour of the former landmark.
The new bridge was built alongside the existing structure and launched in stages across the estuary. Once completed the structure was slid laterally approximately 15m into its final position.
The existing natural stone abutments and some of the listed trestles have been retained and a small section of the old Loughor viaduct erected on the West shore.
Recommended Reading




