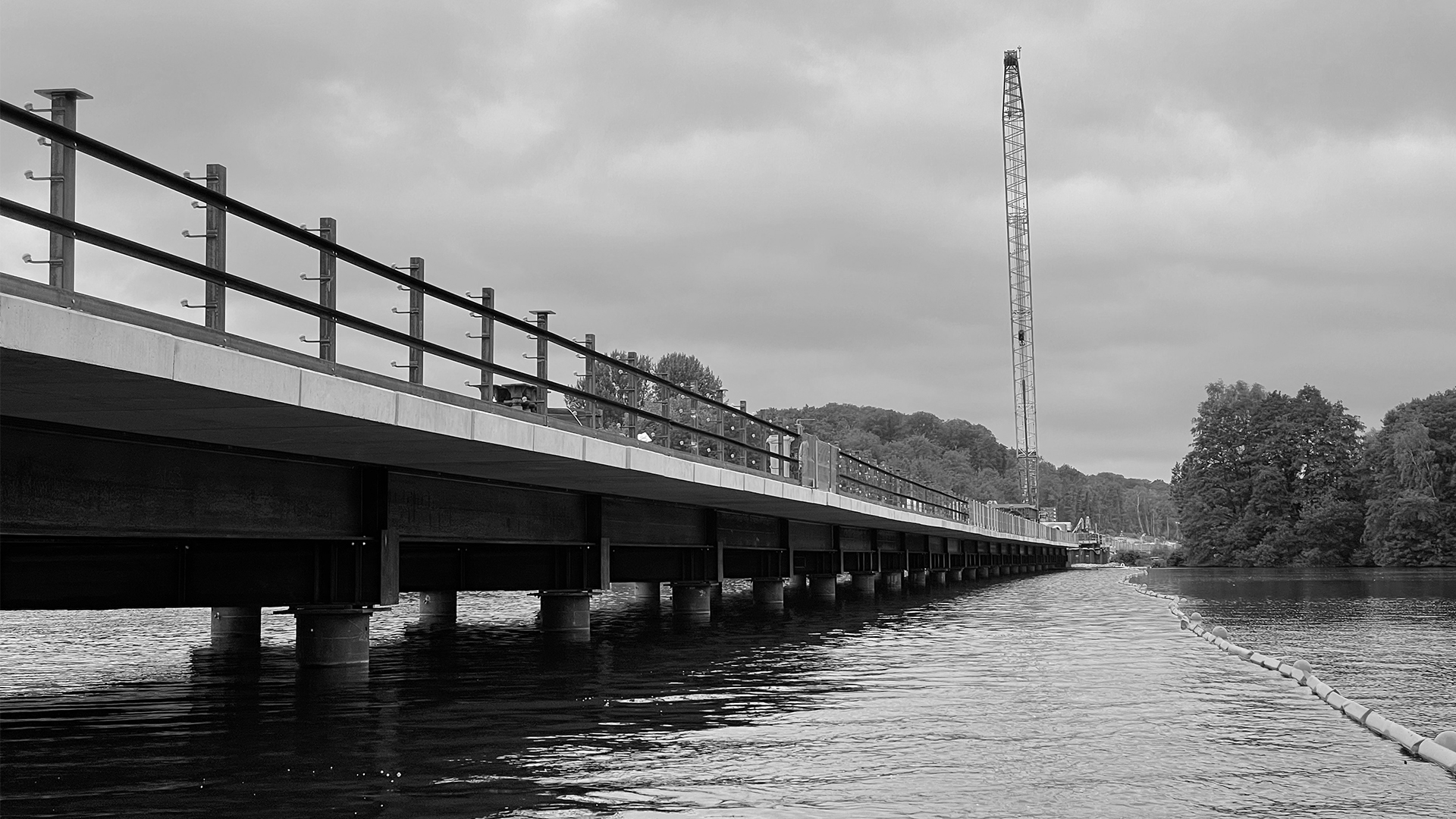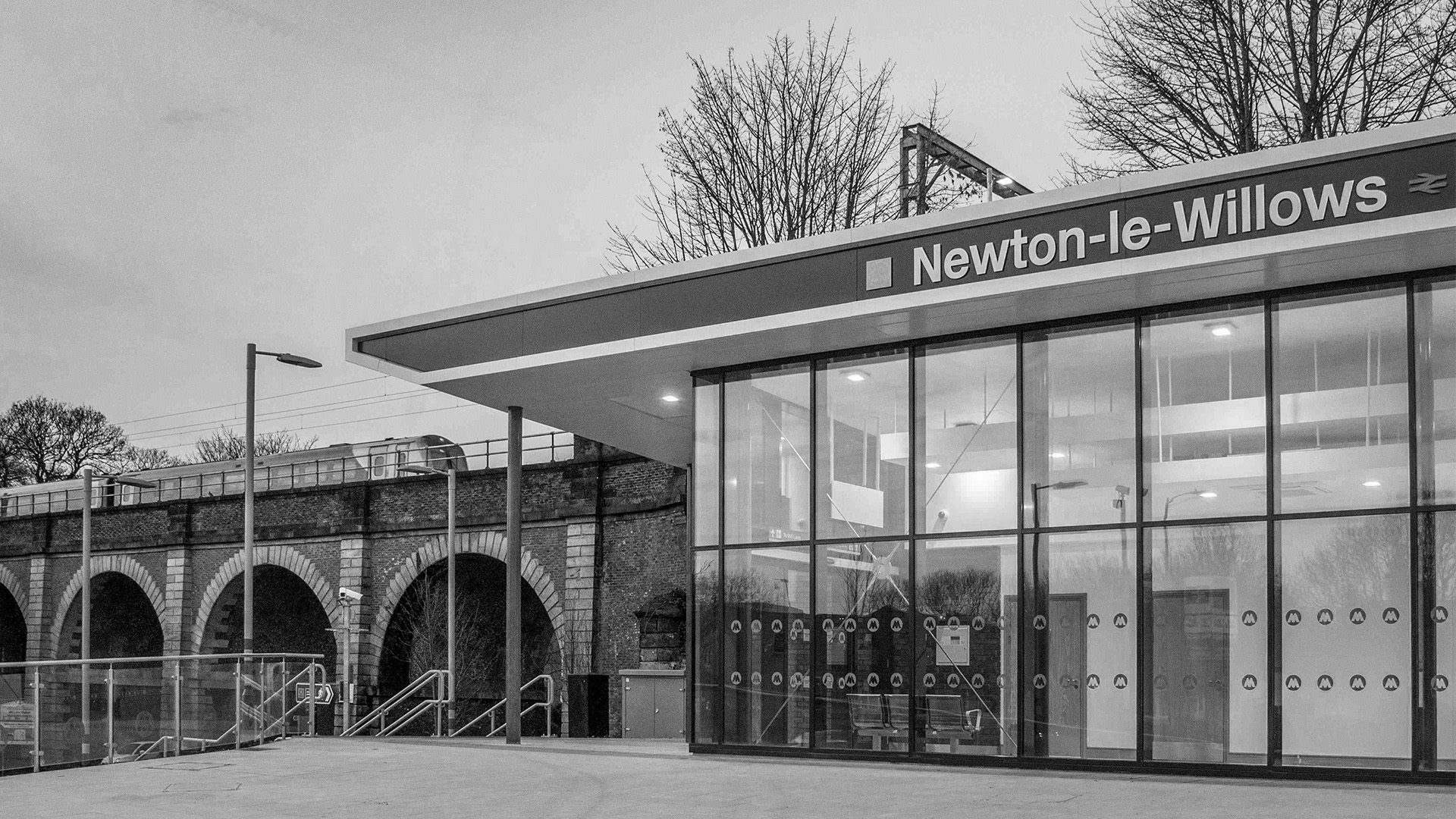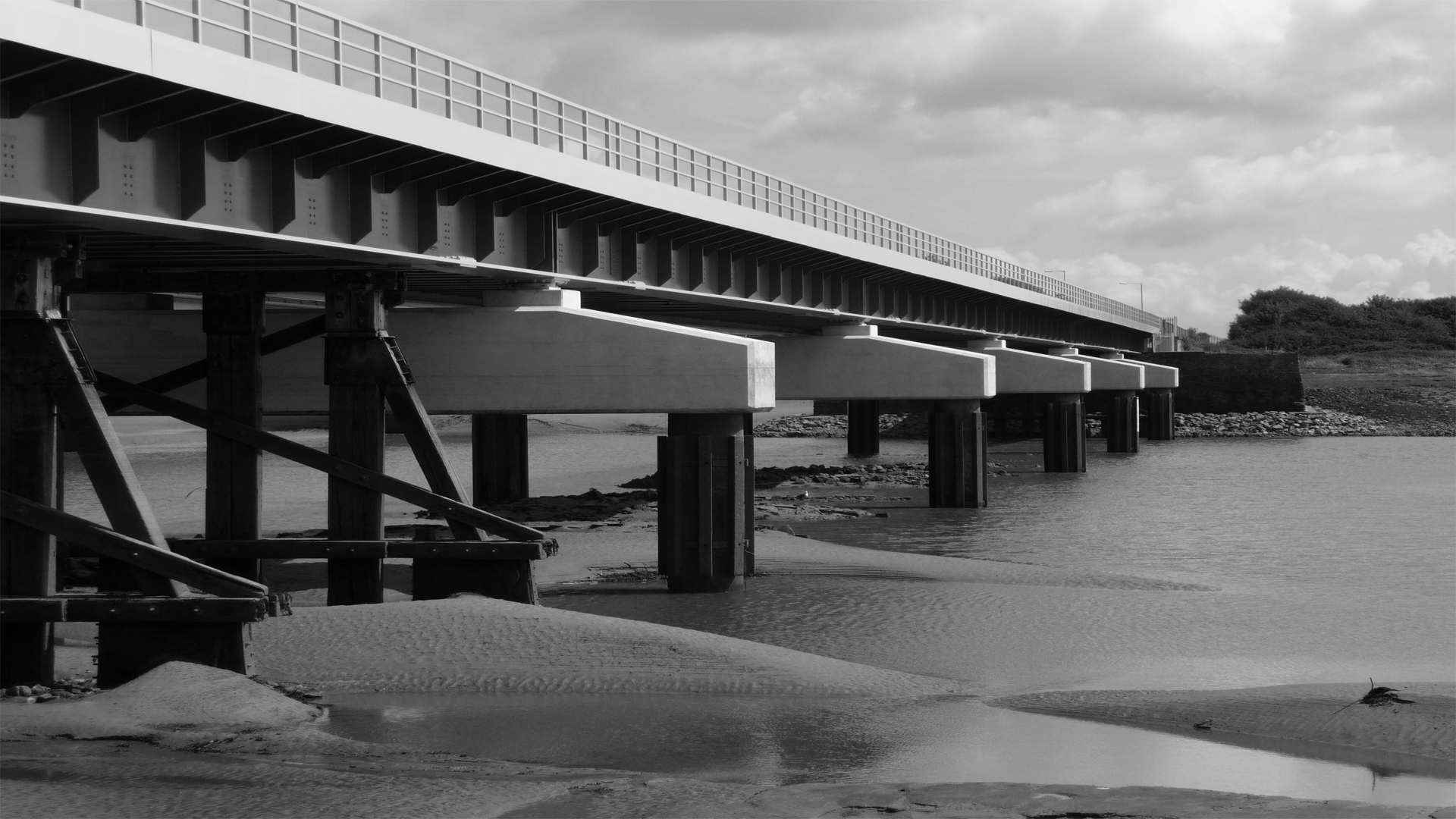Kings Cross Station
London, UK
Project synopsis
Civils and temporary works designer for the remodelling of Kings Cross Station
Contractor
Morgan Sindall
End client
Network Rail
Tony Gee was the civils and temporary works designer on the remodelling and reconstruction of Kings Cross Station and its approaches.

As part of the work, a section of an existing masonry sewer under the track bed had to be replaced with a new sewer, to allow lowering of the track.
However, the existing [brickwork] sewer had to remain live until its replacement was completed and tied into the existing sewer chambers at either end.
Our solution was to design light duty lapped sheets (KD6) with gaps for the existing sewer to pass through. A steel flume was hung inside the sewer, supported using RMD equipment, so that the brickwork surround could be demolished within the footprint of the new chamber, allowing the flow through [the sewer] to be maintained.
The design was carried out to Network Rail Standards, including the production of Forms F002, F003 and IDC. We also completed a CAT 2 check of the design.
To suit the shape of the permanent works and the restriction on site, the excavation was five-sided, approximately 4.3m wide by 10m long and 5m deep. The temporary works comprised of proprietary equipment supplied by Groundforce, including KD6 sheets, Megabrace walers and MP50 props. The excavation support was designed for a surcharge loading on the surrounding ground of 20kPa to allow for construction plant. Removal of the walings was phased with the construction of the chamber.
Recommended Reading




