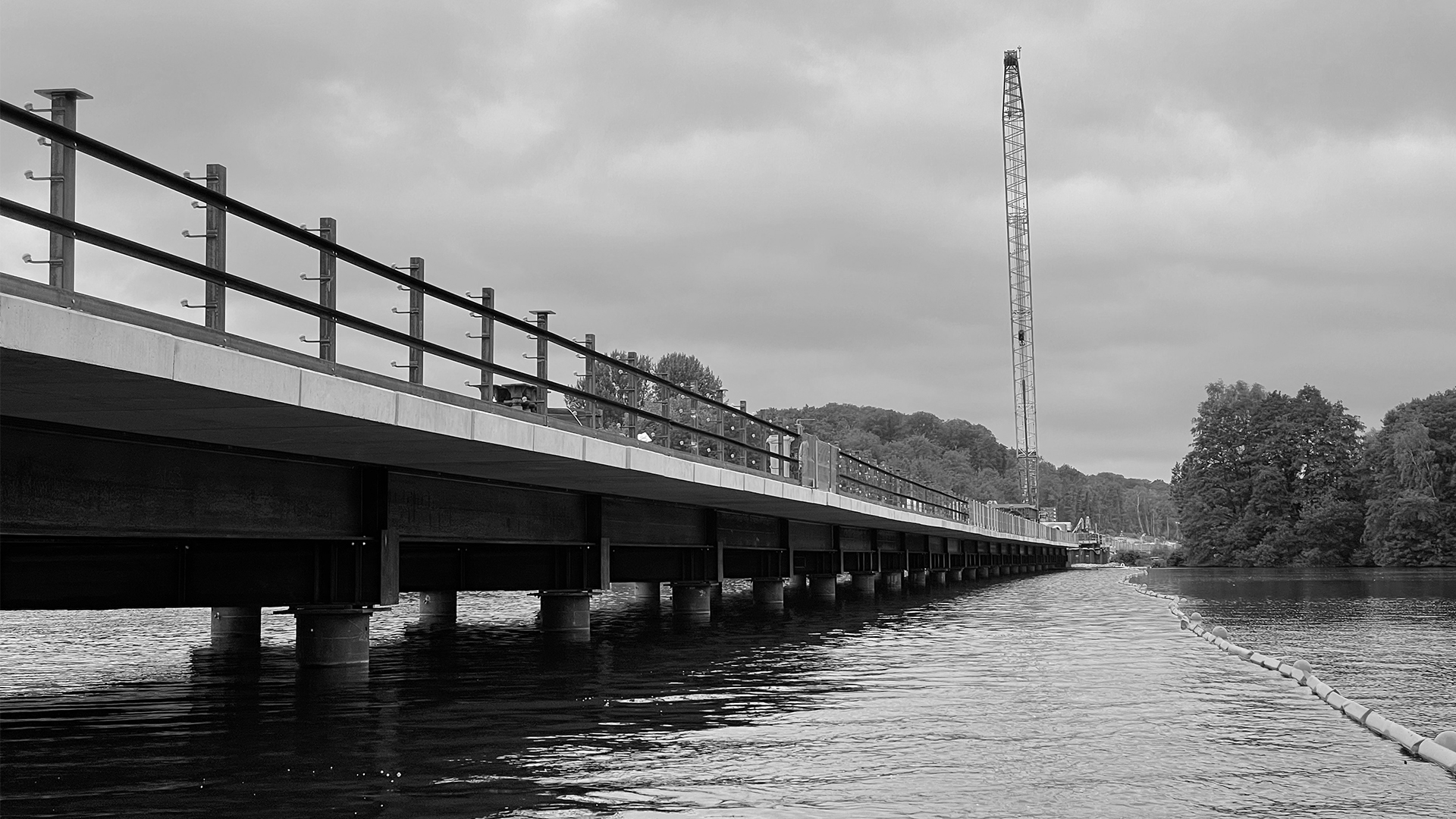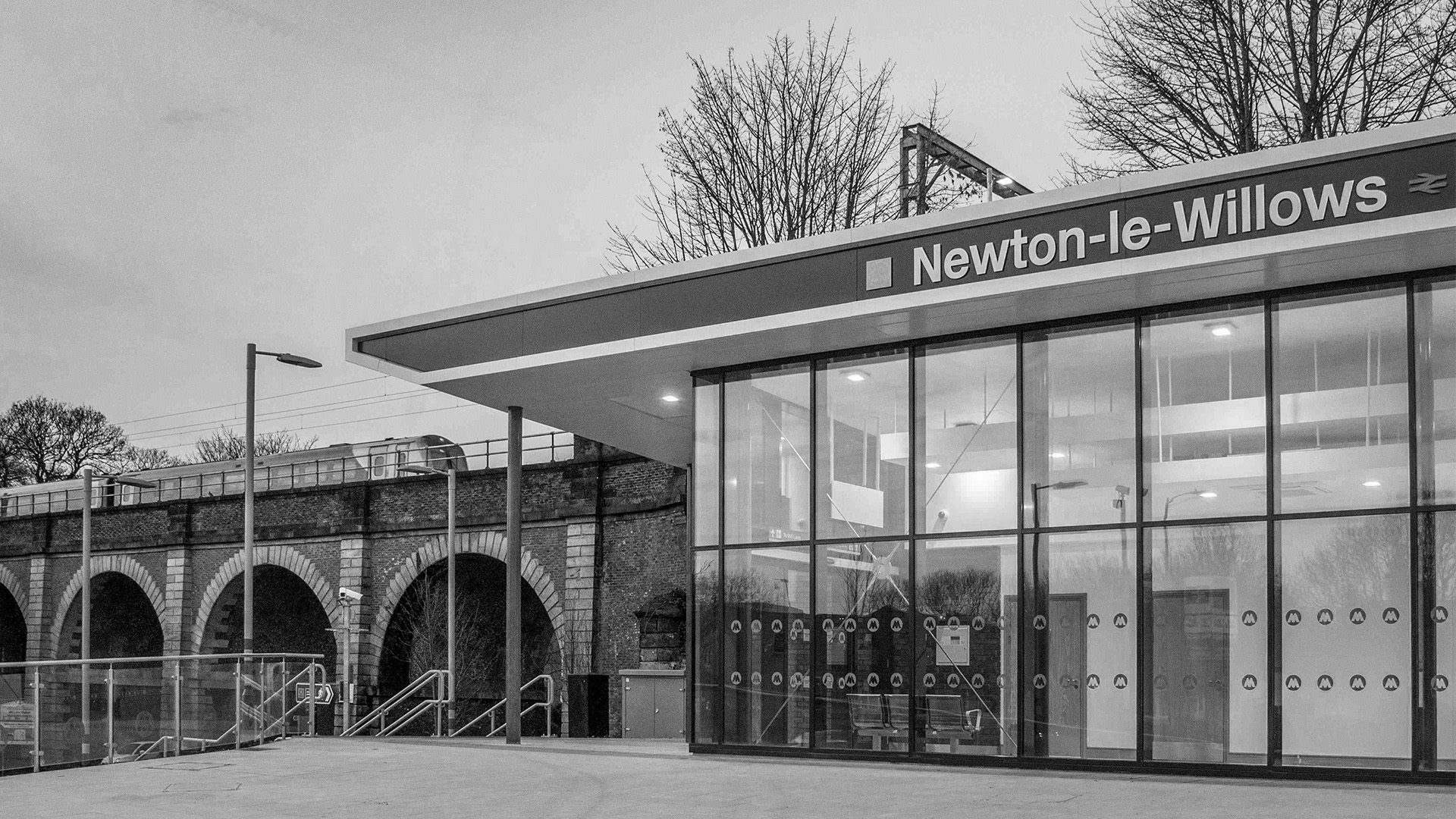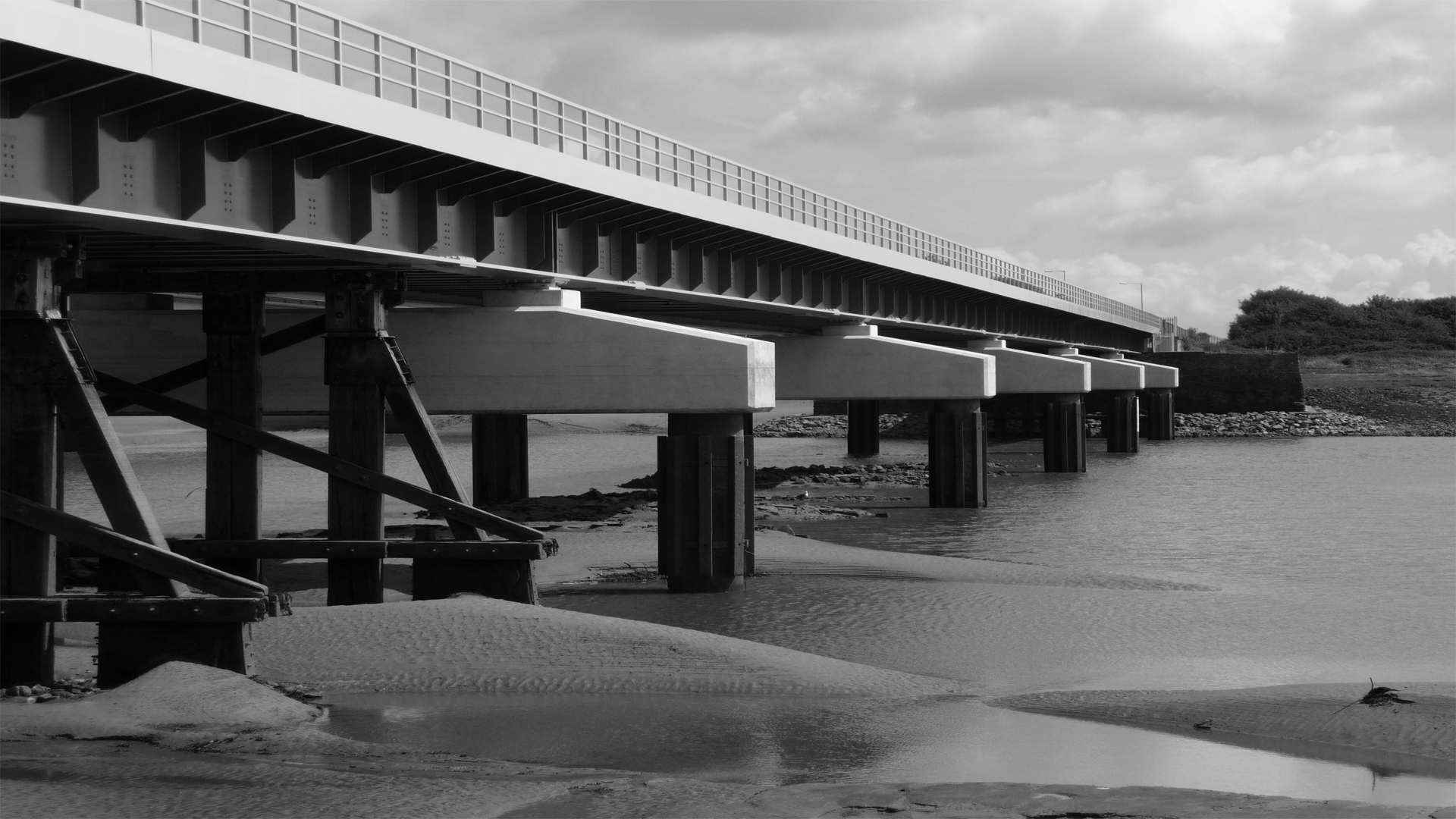The Shard
London, UK
Project synopsis
Assessment of basement and foundation construction on London Bridge Station vaults and infrastructure. More accurate predictions were provided through 3D analysis of corner effects and local stiffness enhancements.
Contractor
Network Rail
End client
Network Rail
Standing 310 m high, The Shard is London's tallest skyscraper. It incorporates a three-storey basement and a major ground level canopy structure directly adjacent to London Bridge Station. This major station, the oldest in London, is built upon a series of Victorian arches and vaults and supports a listed wrought-iron roof structure.

Tony Gee provided independent technical expertise in relation to the scheme. Key concerns focused on the need to maintain structural stability of the station as well as limiting the effects of ground movements on the structure, permanent way and railway equipment. We reviewed all significant permanent works, construction methodologies and associated temporary works, and any relevant operations that could potentially impact Network Rail’s assets and liabilities. This included detailed independent checks for items identified as particularly sensitive, including the assessment of ground movements caused by the basement excavation.
A fully staged analysis of the basement construction was performed using PLAXIS 3D. The model data and input parameters were devised using reported heave measurements in published case histories and calibrated against heave recorded during demolition of Southwark Towers. The model allowed movements to be predicted at all parts of the adjacent structures at every stage of the works.
Recommended Reading




