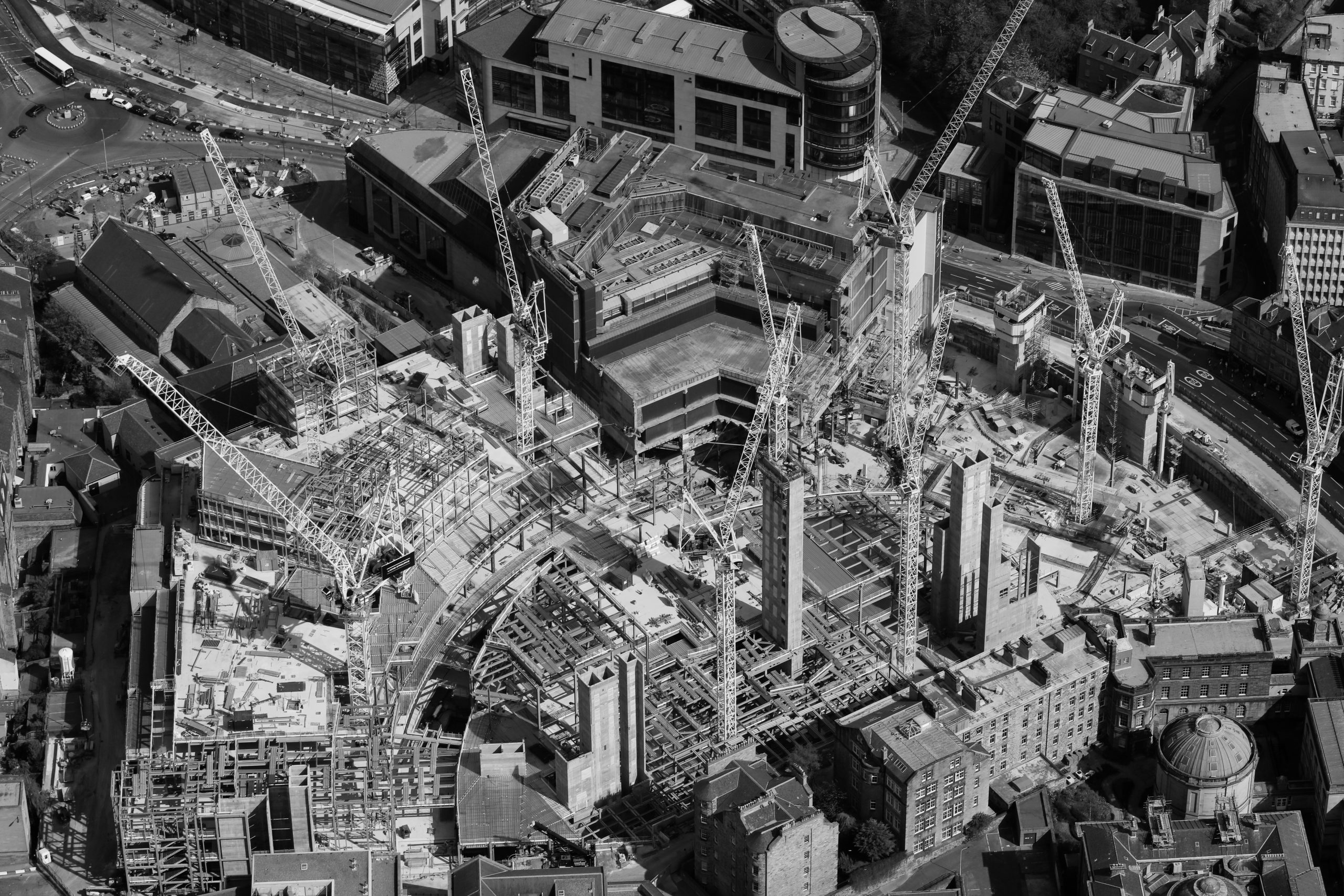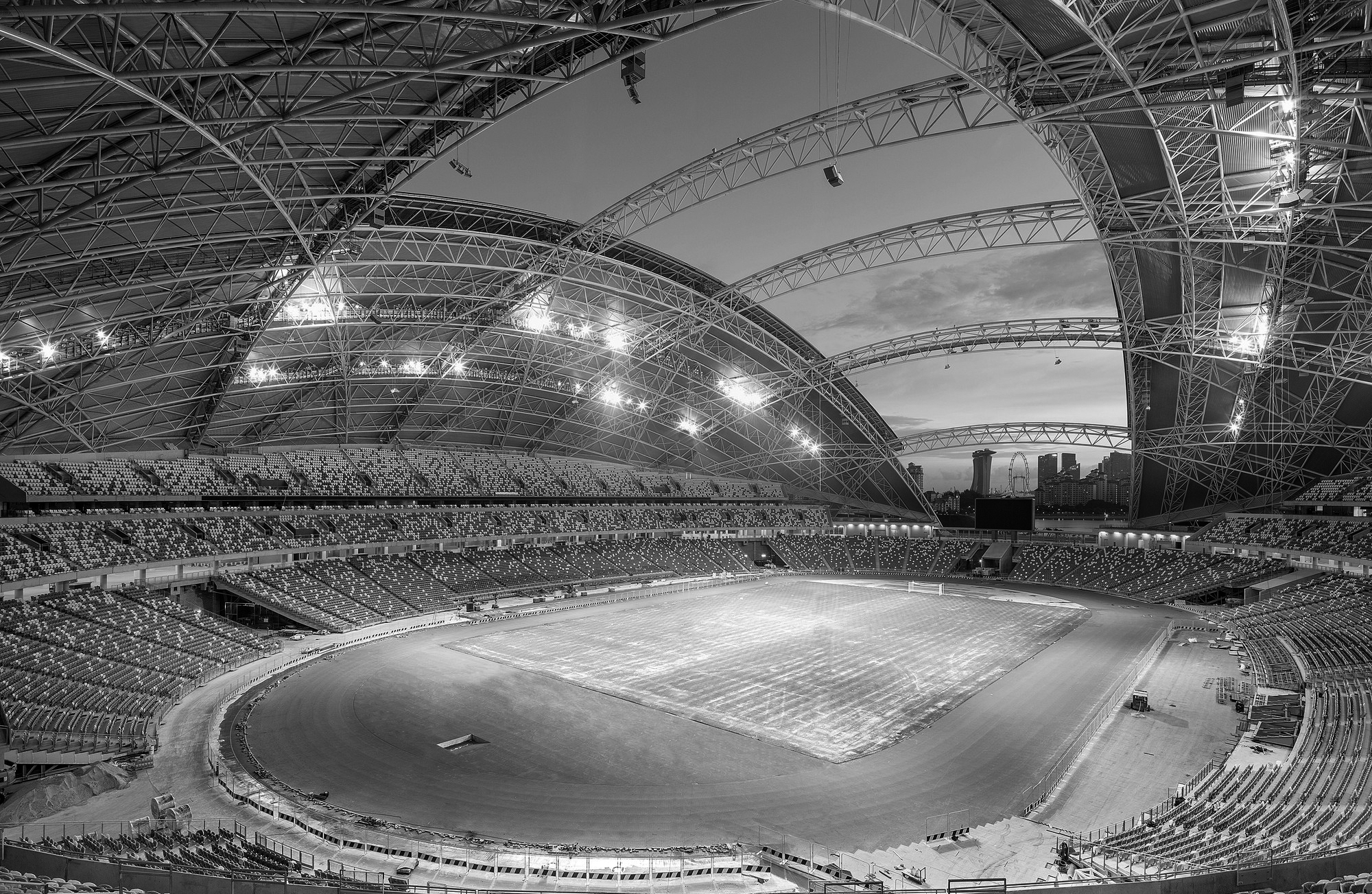Aseana Parqal Roof
Philippines
Project synopsis
Detailed design of steel canopy structures, construction engineering and temporary works support for commercial buildings.
Contractor
Vector Foiltec
End client
Aseana City
Aseana City is a mixed-use CBD development in Parañaque, Metro Manila. Parqal is an integrated mixed-use development within ASEANA City including green spaces, commercial outlets and leisure facilities. The development features Spanish-style plazas, protected by light and open-feeling canopies formed of arched steel frames supporting an ETFE covering. Tony Gee was engaged by Vector Foiltec for the design works of the Aseana Parqal roof.
The spans vary from 25m to 40m, with canopy lengths of 65m, 103m, and 131m, and a combined structural steel tonnage of 850t. Our efficient design reduced the total tonnage of the steel.
Construction engineering and temporary works support was provided to optimise the erection in terms of craneage, programme, quality, and volume of temporary works. This covered checking slab capacity for use by mobile crane, precamber analysis, and design of safety anchor points.
Given the site’s location, earthquake analysis and wind tunnel testing were carried out to inform the structural design. Successful design development required collaboration with the architect, ETFE specialist, M&E specialist, building designer, and steel fabricator.
Recommended Reading




