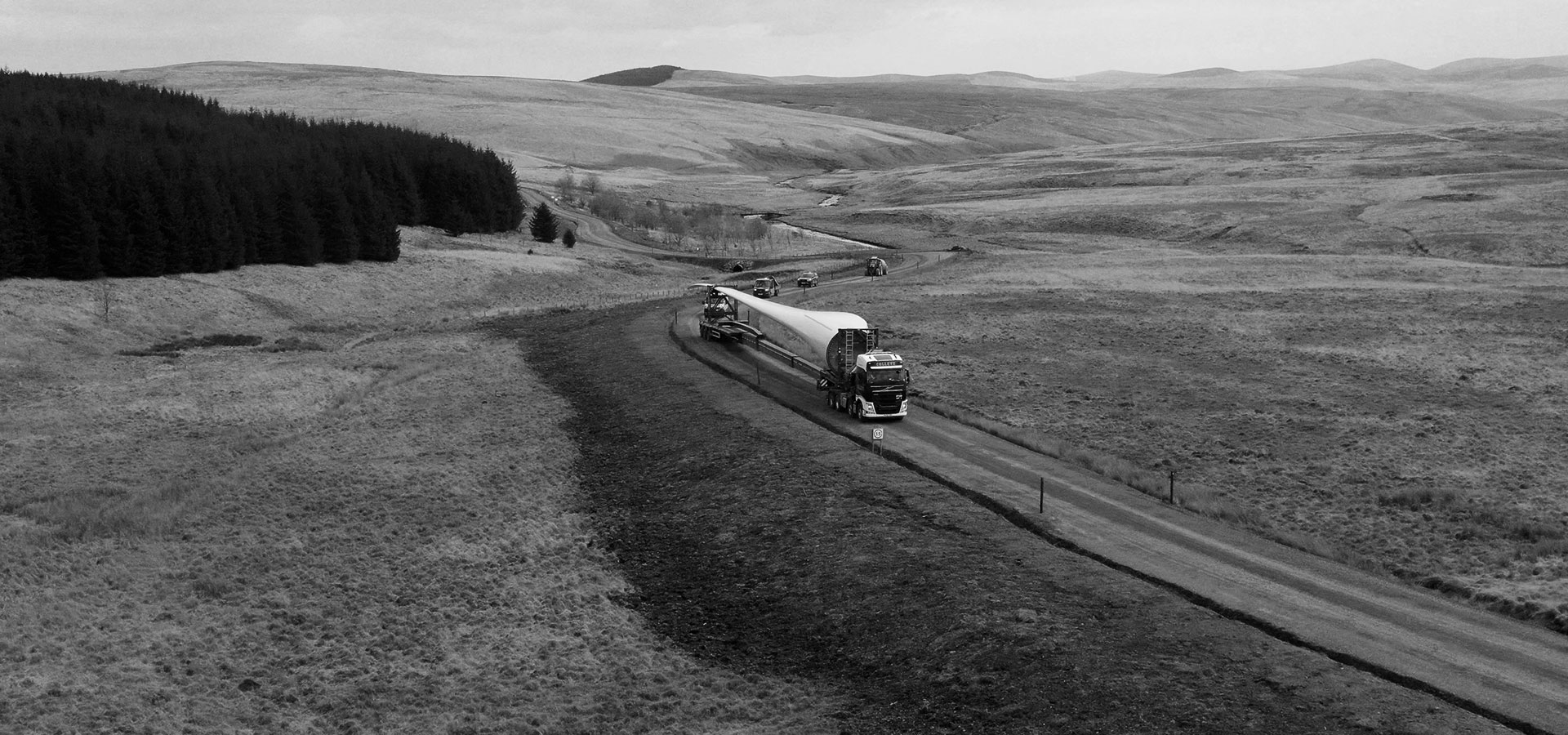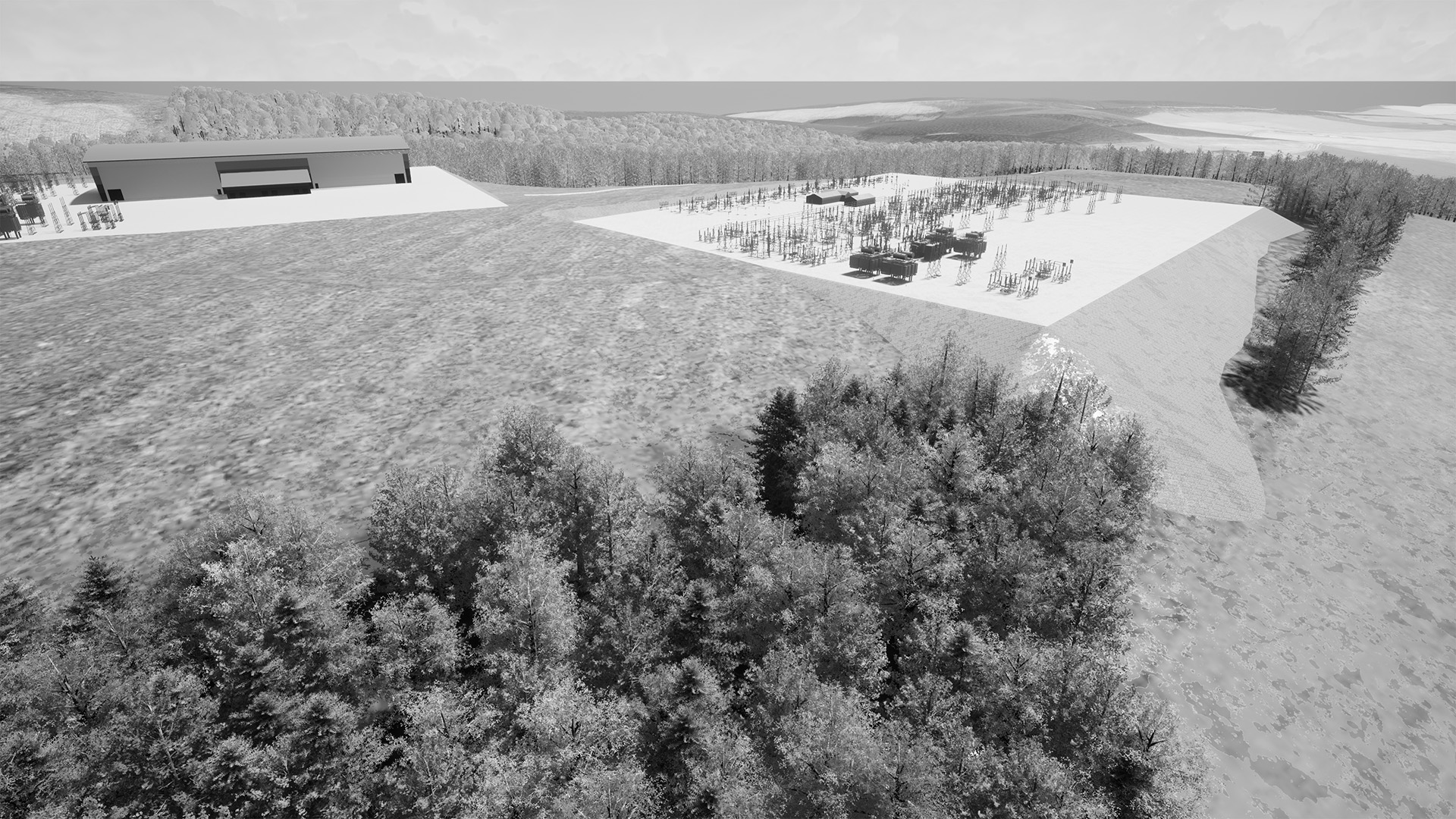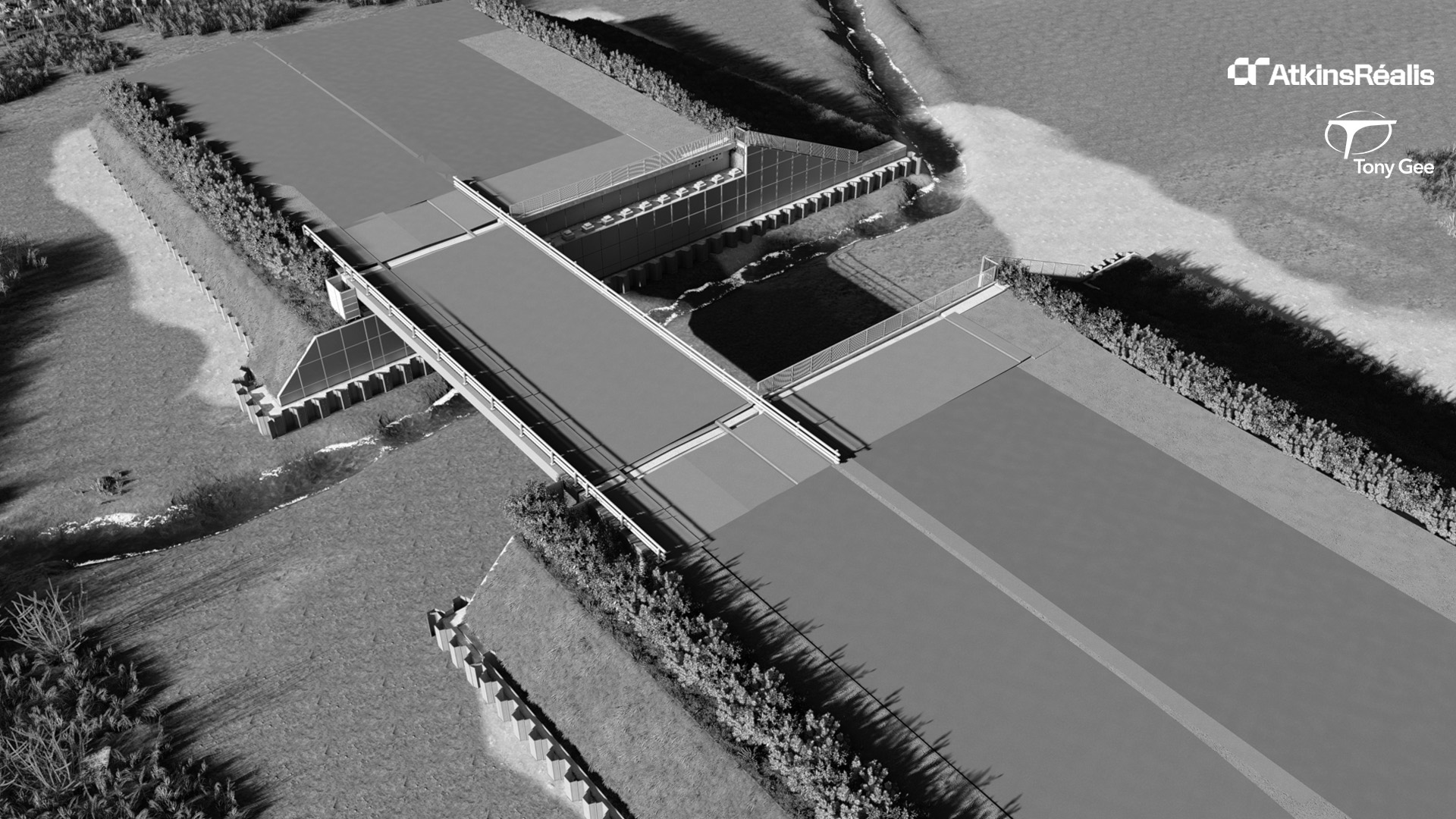Chernobyl Confinement Shelter
Chernobyl, Ukraine
Project synopsis
Design check of the temporary works, stage by stage analysis and check of the steel arch and piled foundations.
Contractor
Novarka JV
End client
Chernobyl Nuclear Power Plant
This project comprises the design and construction of an 18,000 metric ton, 105m high, 150m long, 257m span, arch-shaped confinement shelter, designed to enclose the reactor and debris for at least a century.

The project comprises the design and construction of an 18,000 metric ton, 105m high, 150m long, 257m span, arch shaped confinement shelter.
Tony Gee was appointed to carry out the independent check of the temporary towers and foundations for the strand jack installation, as well as the stage-by-stage analysis and check of the steel arch and piled foundations.
This included seismic design and a response spectrum analysis in accordance to Eurocodes, as well as consideration of Russian and Ukrainian Standards.
Standing on two concrete beams, the arch was assembled to the west of the damaged reactor and was slid into place above the existing sarcophagus, to contain the radioactive material, protect against weather damage to the existing sarcophagus, and to enavle the deconstruction of the damaged Unit 4 of the Chernobyl power plant.
Recommended Reading




