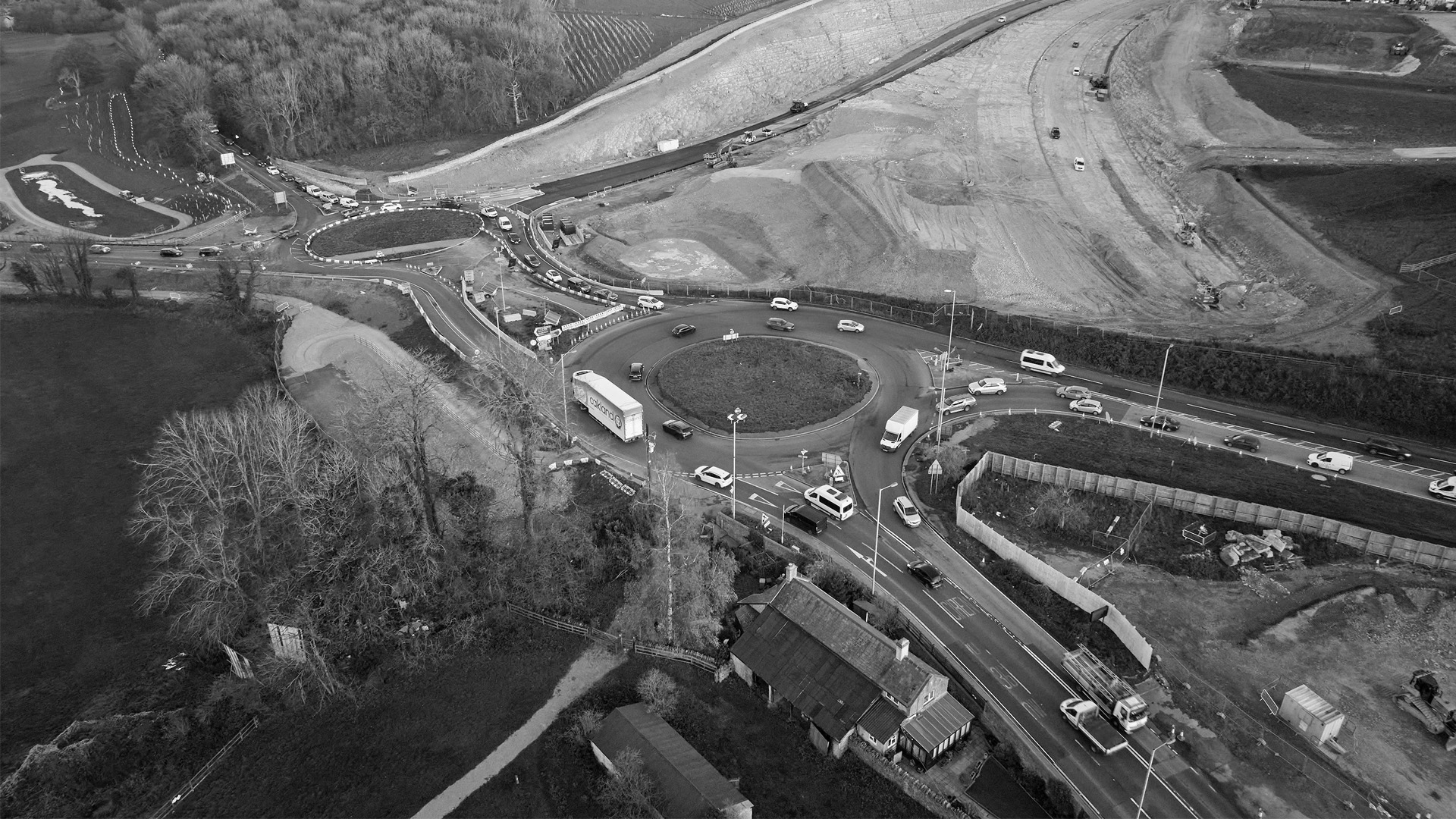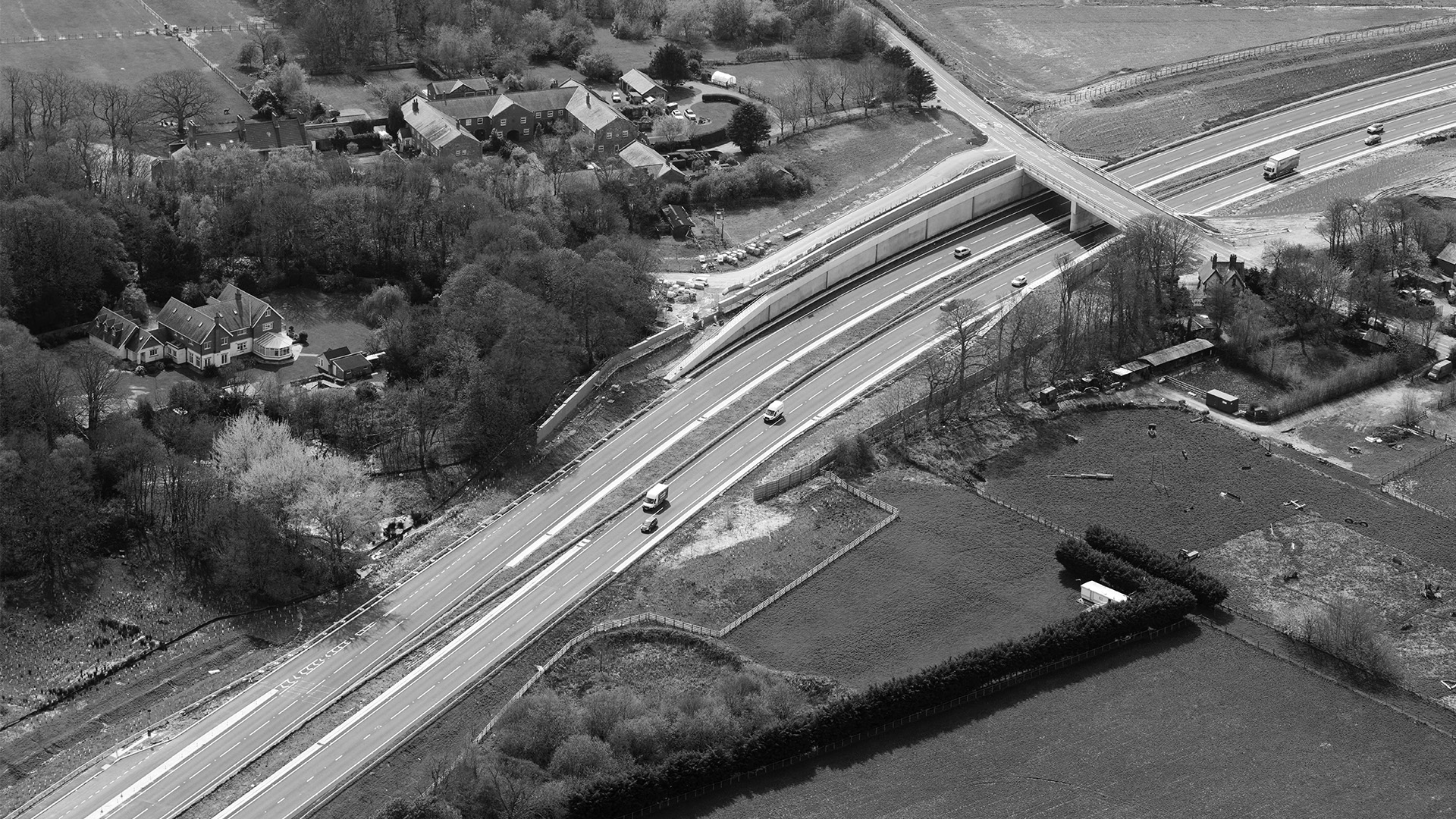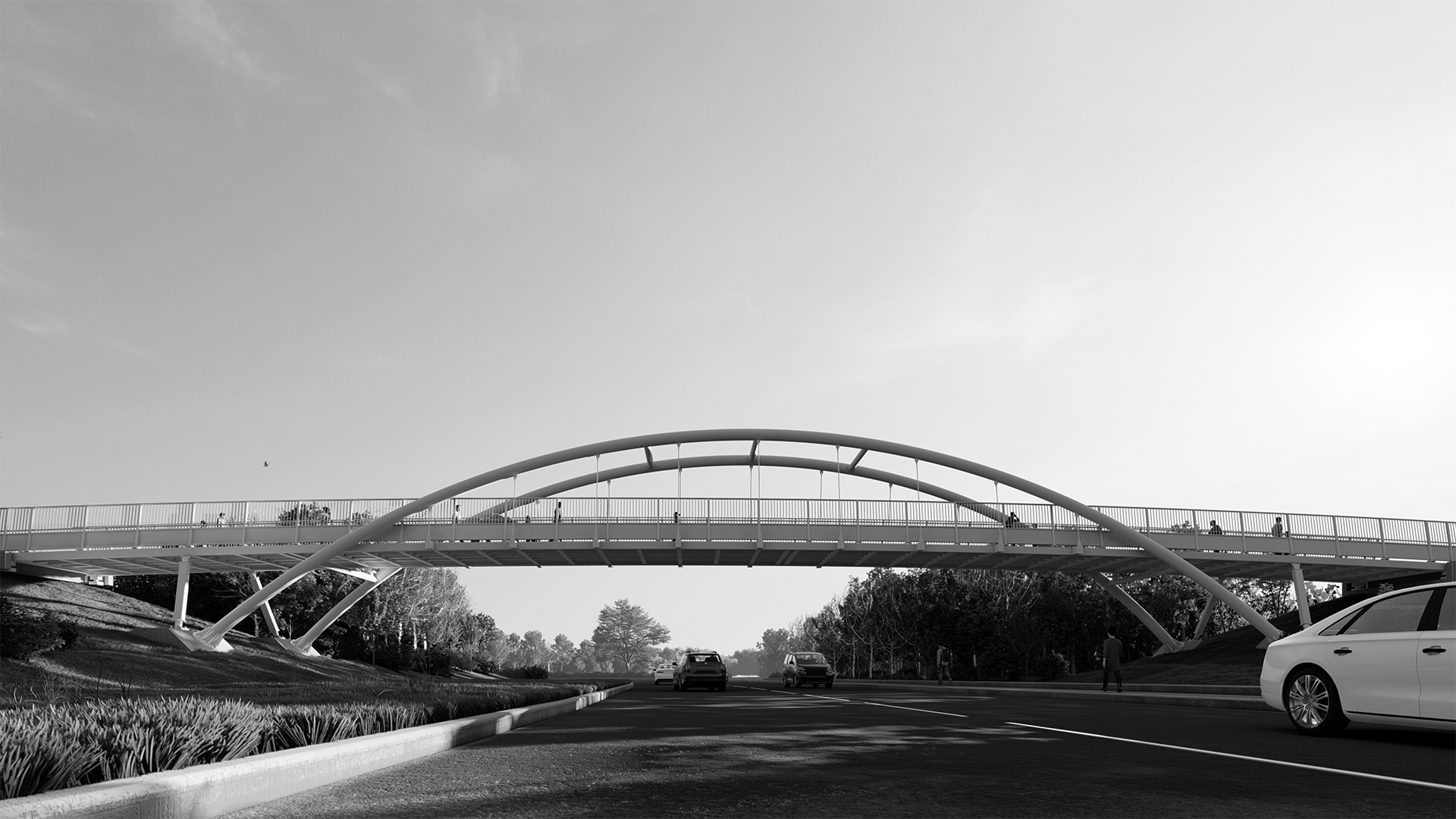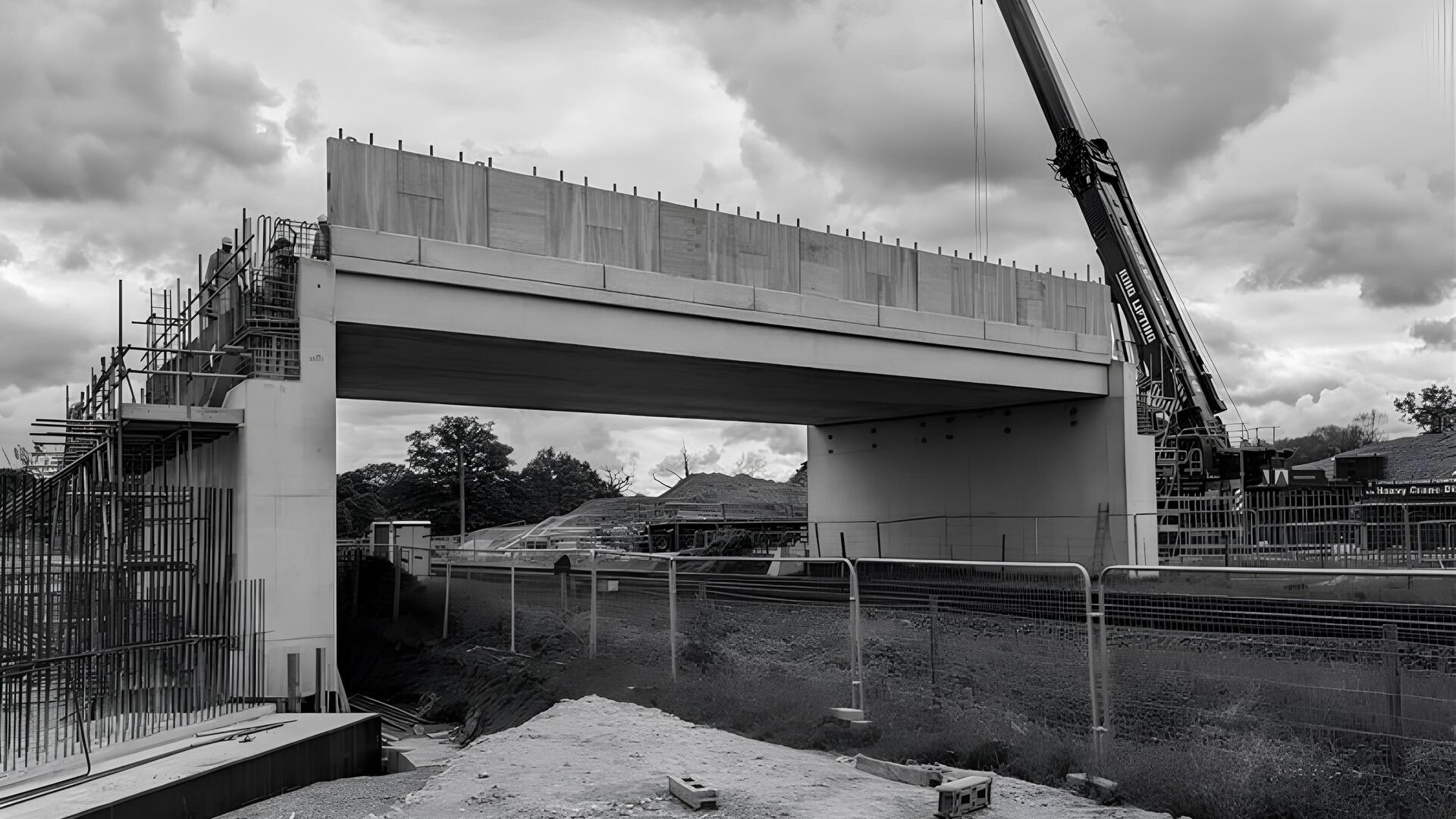Wan Chai Development Phase II
Hong Kong, Wan Chai
Project synopsis
Detailed design of excavation, lateral support and foundation works for a new underground highway in a newly reclaimed area.
Contractor
China State ‐ Leader Joint Venture
End client
Civil Engineering and Development Department (CEDD)
As part of the Wan Chai Development Phase II project, the Civil Engineering and Development Department (CEDD) awarded a contract to China State – Leader joint venture (JV) for the land formation and construction of the Central‐Wanchai Bypass (CWB) at Wan Chai west with other associated works. The joint venture appointed Tony Gee to provide design services for a cost saving design for the tunnel structure and also for all the temporary ELS works for the construction of the project.
The project involved the design of the temporary works to facilitate 560m of excavation works for a new underground highway in a newly reclaimed area. 110m of this length required a very deep excavation of up to 33m below ground level to create space for an underground ventilation building. The next 180m is an underpass which is up to 18m deep. The remaining part is an approach ramp to a new link structure which will merge with the existing Island Eastern Corridor (IEC) bridge.
The tunnel structure consists of a piled reinforced box structure constructed in a temporary diaphragm wall cofferdam supported on four rows of 610mm diameter pre‐bored H‐piles.
Tony Gee also carried out the design of the deep dewatering wells for the excavation to control the water level and pressures within the excavation. Geotechnical instruments were designed and located to record movements in the ground and adjacent structures, and also any drawdown of the water table during construction.
This excavation was within 5m of an elevated expressway and control of the pier movement was a critical aspect of the design.
Recommended Reading




