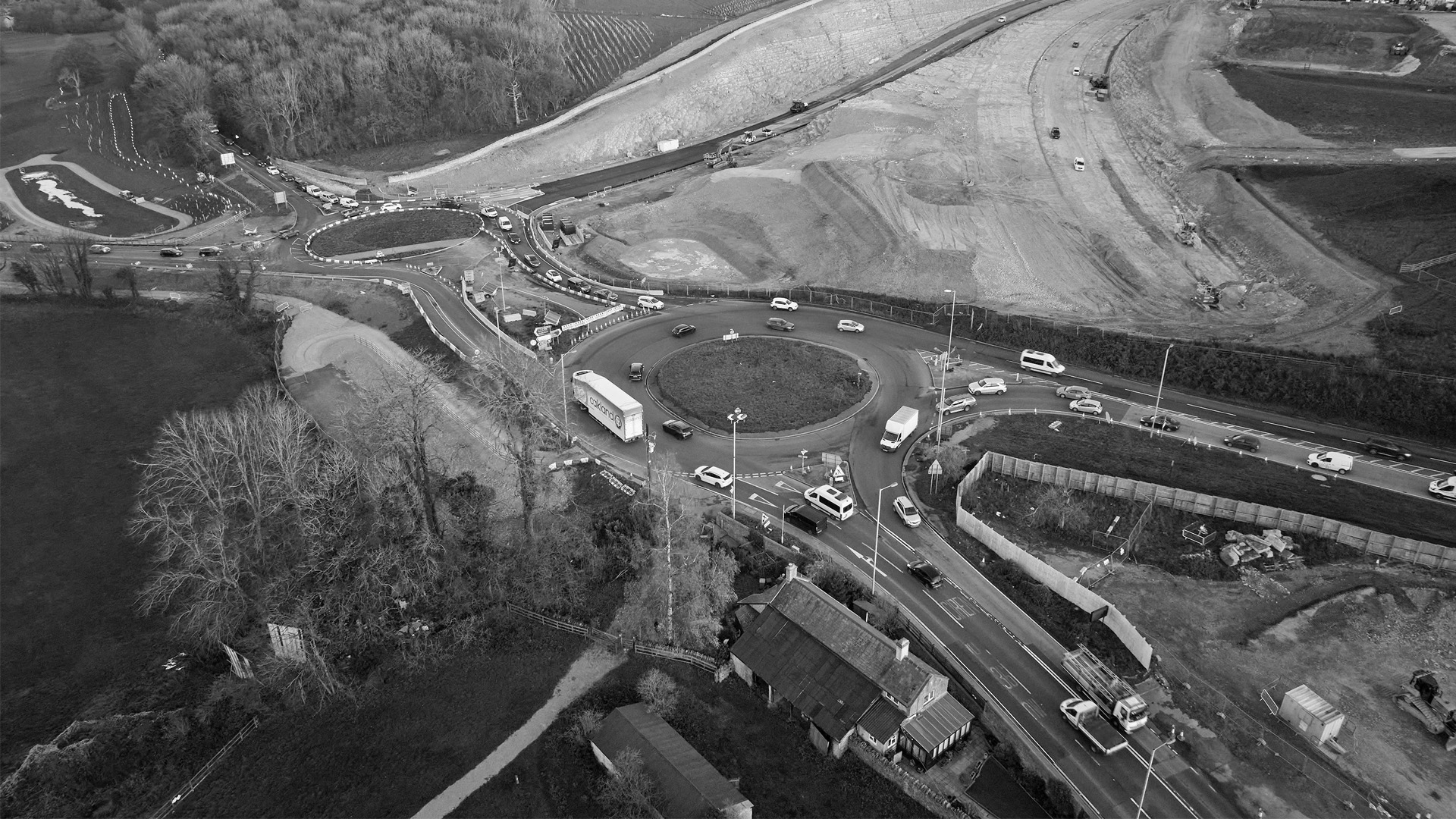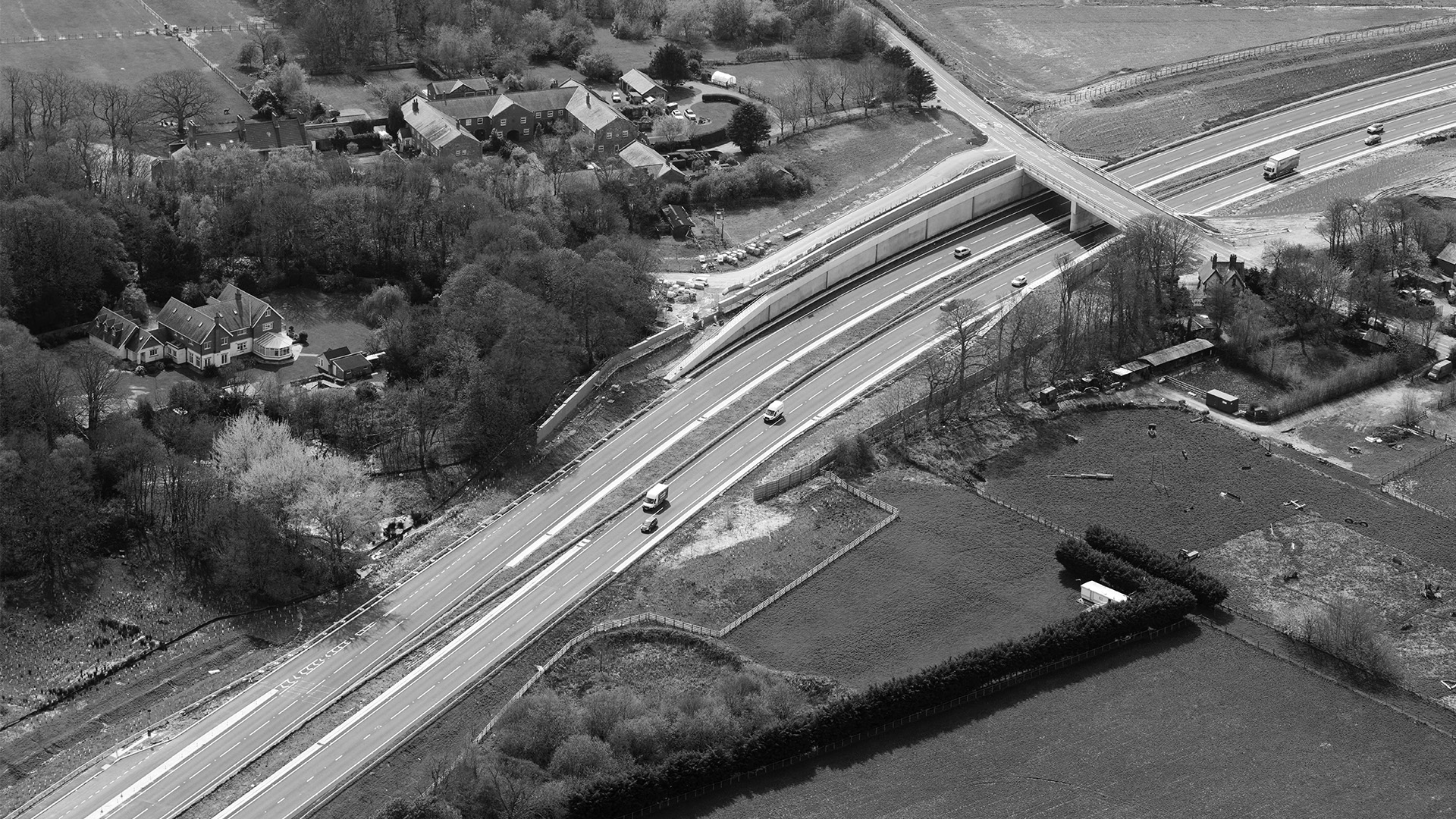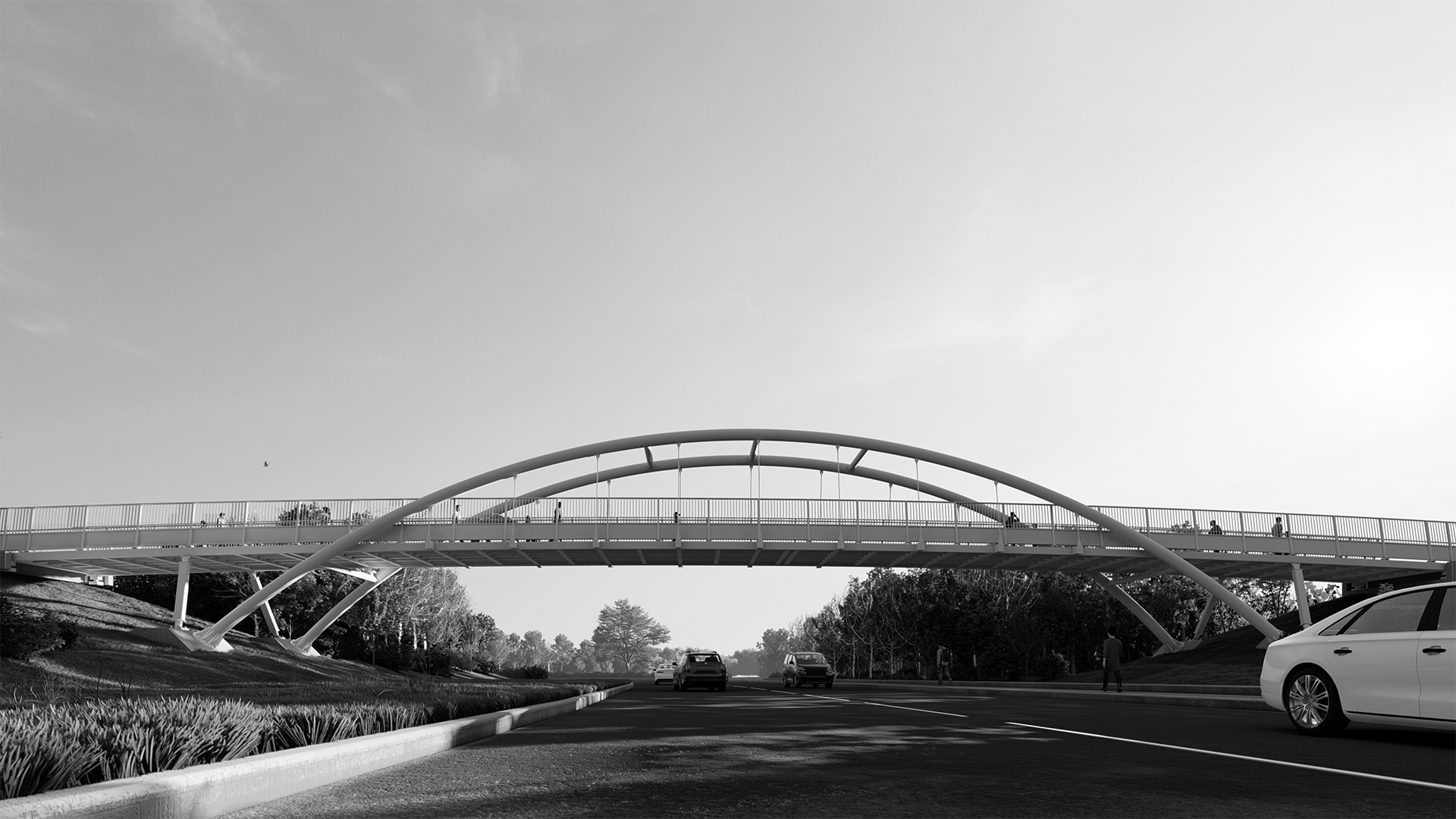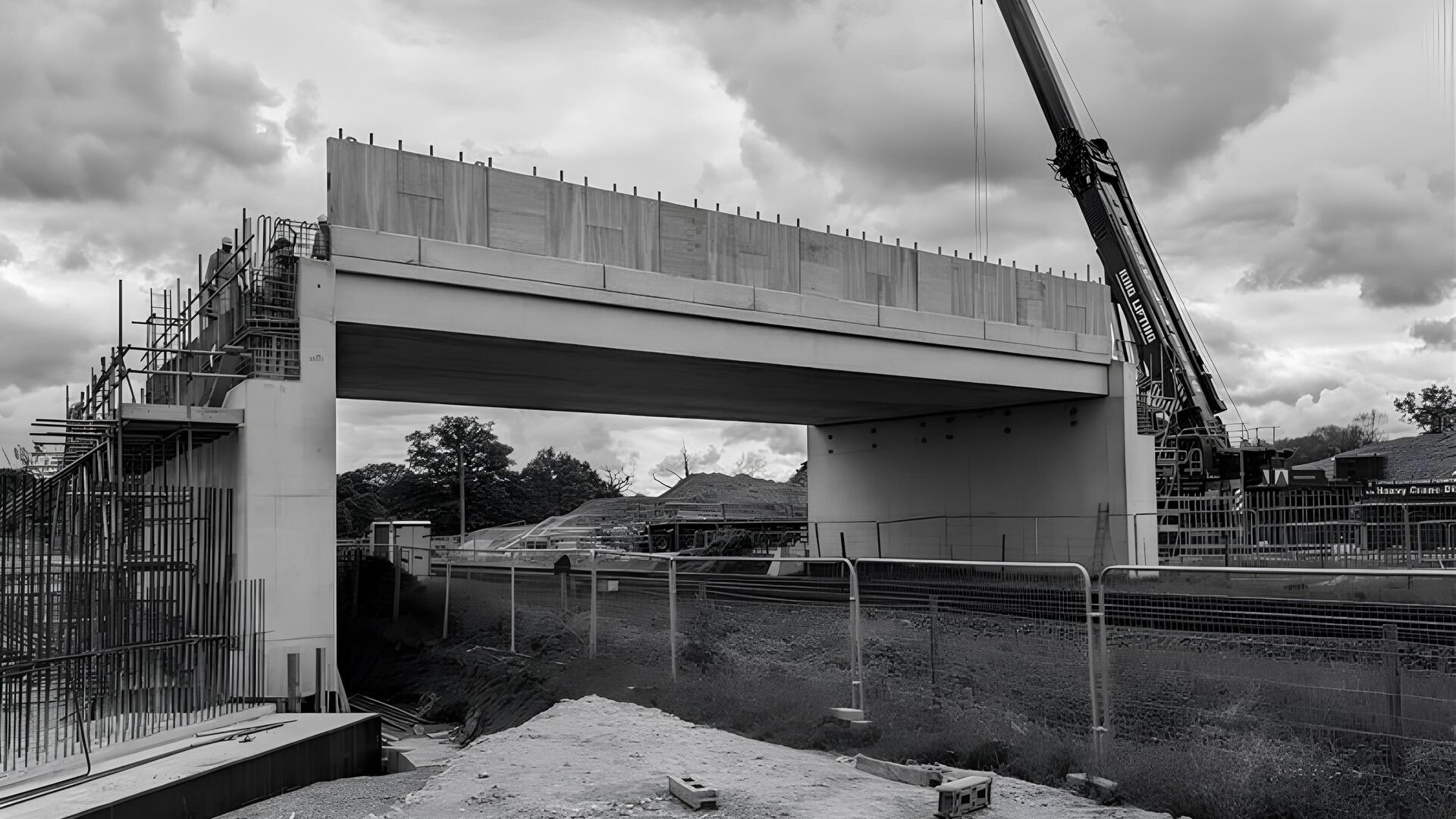Adelaide Riverbank Precinct Pedestrian Bridge
Adelaide, Australia
Project synopsis
Detailed design, with a focus on value engineering for concrete pedestrian footbridge
Contractor
McConnell Dowell Pty Ltd
End client
South Australia’s Department of Planning, Transport and Infrastructure
Tony Gee completed, in three months, the detailed design of the new Adelaide Riverbank Precinct Pedestrian Bridge superstructure. The design was for a concrete deck structure alternative (with identical dimensions), to substitute for the original, structural steel deck design.

The works comprised of constructing a 135m long footbridge across the river Torrens. The footbridge is highly curved in plan, has spans of 50m and 57m, and is supported on V-shaped inclined piers. The footbridge superstructure and piers are covered in architectural glass cladding.
The works for the viaduct included construction of the deck, parapets, piles, pilecaps, piers, abutments and the run-on approach slabs to the abutment, as well as the cladding to the deck and the piers.
The innovative use of pre-stressed concrete design technology proved an effective solution for accommodating the load carrying and geometric requirements.
The southern support consists of sliding bearings on a structural concrete frame. The central support consists of V-shaped steel pier columns that meet at the bridge deck, 15m apart, and the northern abutment consists of a pair of inclined steel pier columns and a concrete wall, monolithically fixed to the bridge deck.
The bridge deck consists of a prestressed concrete, asymmetric twin cell box girder that was cast in-situ on scaffolding. The deck is designed so that the shear forces are carried on the single vertical central web, and the torsional moments due to the curved deck are carried by the outer perimeter of the cross section, with bending moments carried by the entire concrete cross section.
Cooperation between Tony Gee and contractor achieved the desired programme, with cost savings.
Recommended Reading




